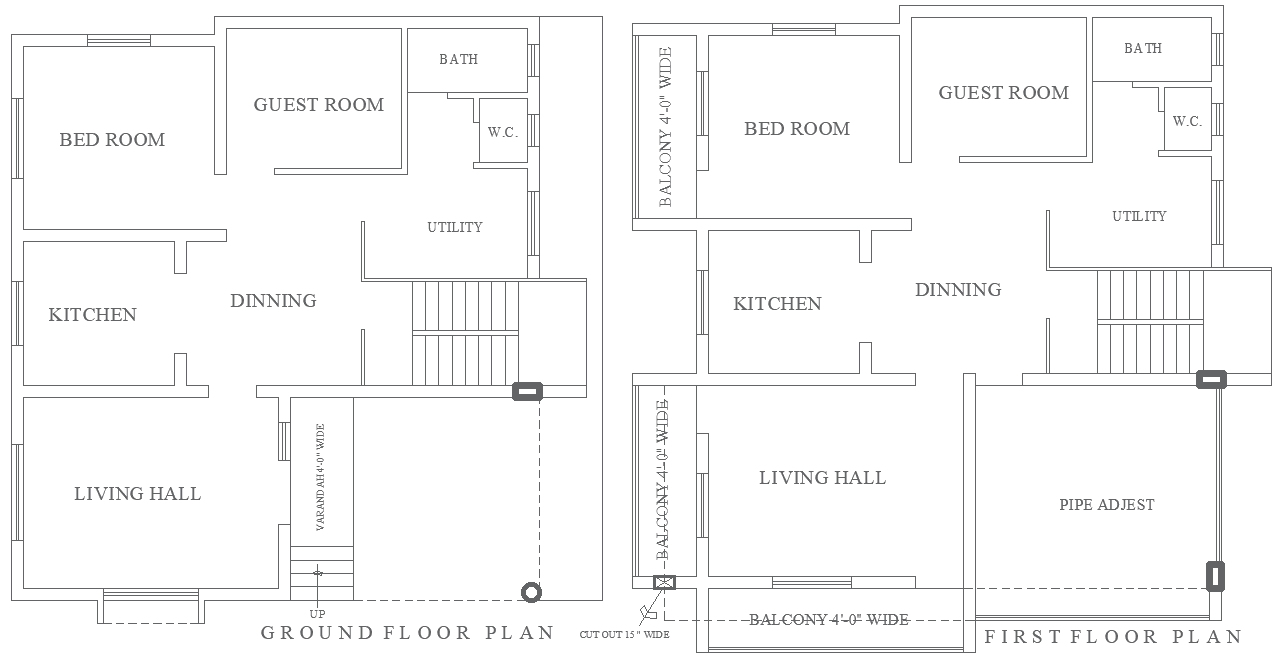33.2x35.6ft 4BHK House Design with Floor Plan DWG File
Description
This 33.2ft x 35.6ft ground and first-floor 4BHK house plan provides a spacious and modern design, ideal for large families. The layout includes four bedrooms, a kitchen, multiple bathrooms, a dining room, a large living hall, and a guest room for hosting visitors. The addition of balconies offers outdoor space for relaxation, while the overall design ensures a smooth flow between rooms, maximizing both comfort and functionality. Whether for entertaining guests or enjoying quiet family time, this house plan is perfect for modern living. The included AutoCAD DWG file provides precise architectural details, making it an essential tool for builders and architects looking to execute the design with accuracy.

Uploaded by:
Eiz
Luna
